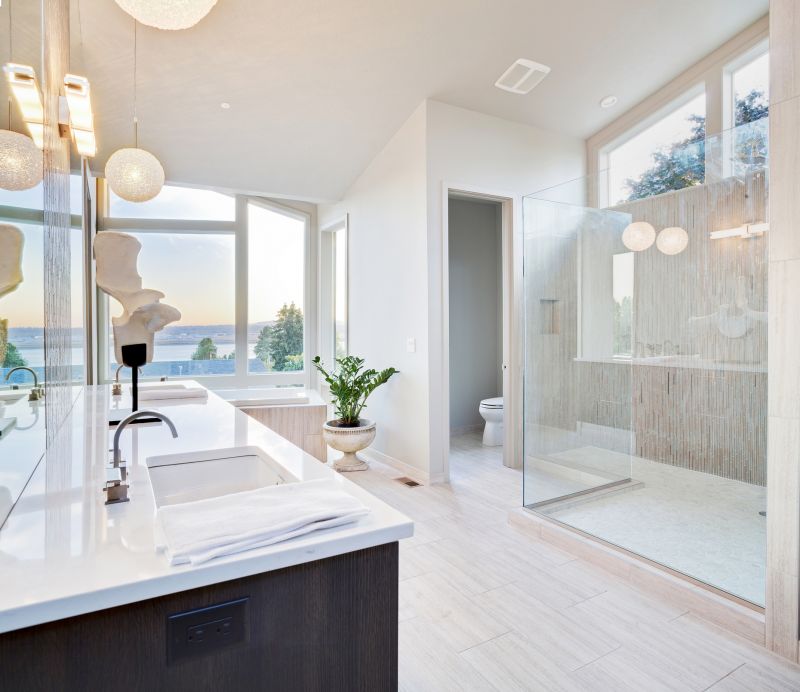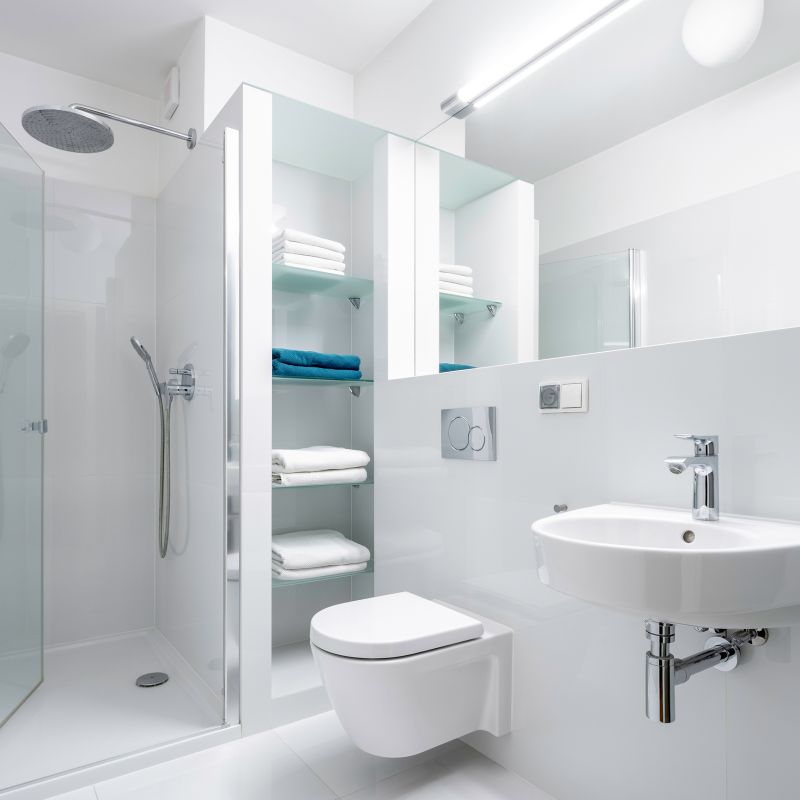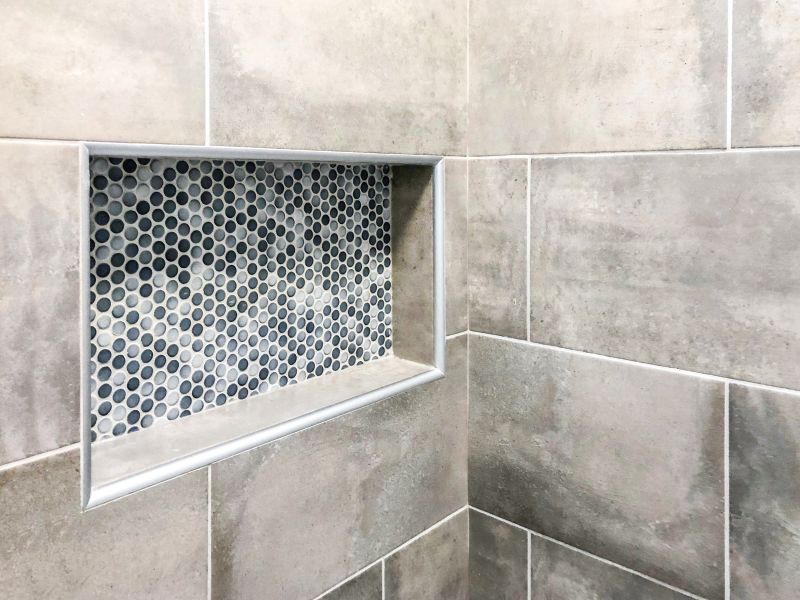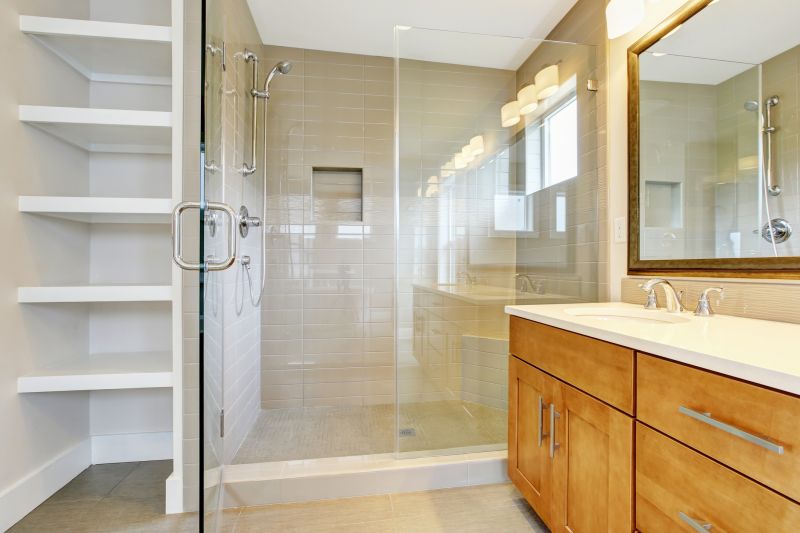Maximize Small Bathroom Space with Custom Shower Designs
Designing a small bathroom shower requires careful consideration of space utilization and style. Optimizing layout choices can enhance functionality while maintaining aesthetic appeal. With limited square footage, selecting the right shower configuration can make the space feel larger and more comfortable.
Corner showers are popular in small bathrooms due to their efficient use of space. They typically fit into a 90-degree corner, freeing up the remaining area for other fixtures or storage. These designs often feature sliding or pivot doors to maximize accessibility without encroaching on the room.
Walk-in showers provide a sleek, open look that can visually expand a small bathroom. They usually lack doors or have minimal framing, which reduces clutter and creates a seamless transition from the rest of the bathroom. Incorporating glass panels can further enhance the sense of openness.

A glass enclosure maximizes light flow and creates an airy feel, making small bathrooms appear larger. Frameless designs are especially effective for a minimalist aesthetic.

Wet rooms eliminate the need for a traditional shower stall, utilizing a continuous waterproof surface. This layout optimizes space and offers a modern, open-concept look.

Built-in niches provide convenient storage for toiletries without taking up extra space, maintaining a clean and uncluttered appearance.

Pivot or bi-fold doors are ideal for small bathrooms, as they require less clearance to open and close, maximizing usable space.
| Shower Layout Type | Advantages |
|---|---|
| Corner Shower | Maximizes corner space, suitable for small bathrooms |
| Walk-In Shower | Creates an open, spacious feel, easy to access |
| Wet Room | Eliminates barriers, offers modern aesthetic |
| Shower with Sliding Doors | Requires minimal clearance, saves space |
| Shower with Niche Storage | Provides integrated storage, reduces clutter |
| Frameless Glass Enclosure | Enhances openness, modern look |
| Pivot Door Shower | Space-efficient door operation |
| Compact Shower Stall | Ideal for very tight spaces, cost-effective |
Design considerations should include accessibility, ease of cleaning, and visual harmony. Clear glass panels not only make the space appear larger but also facilitate maintenance. Choosing compact fixtures and thoughtful placement of shower controls can further optimize the layout. Ultimately, small bathroom shower designs aim to deliver a comfortable, stylish, and functional space within limited dimensions.





